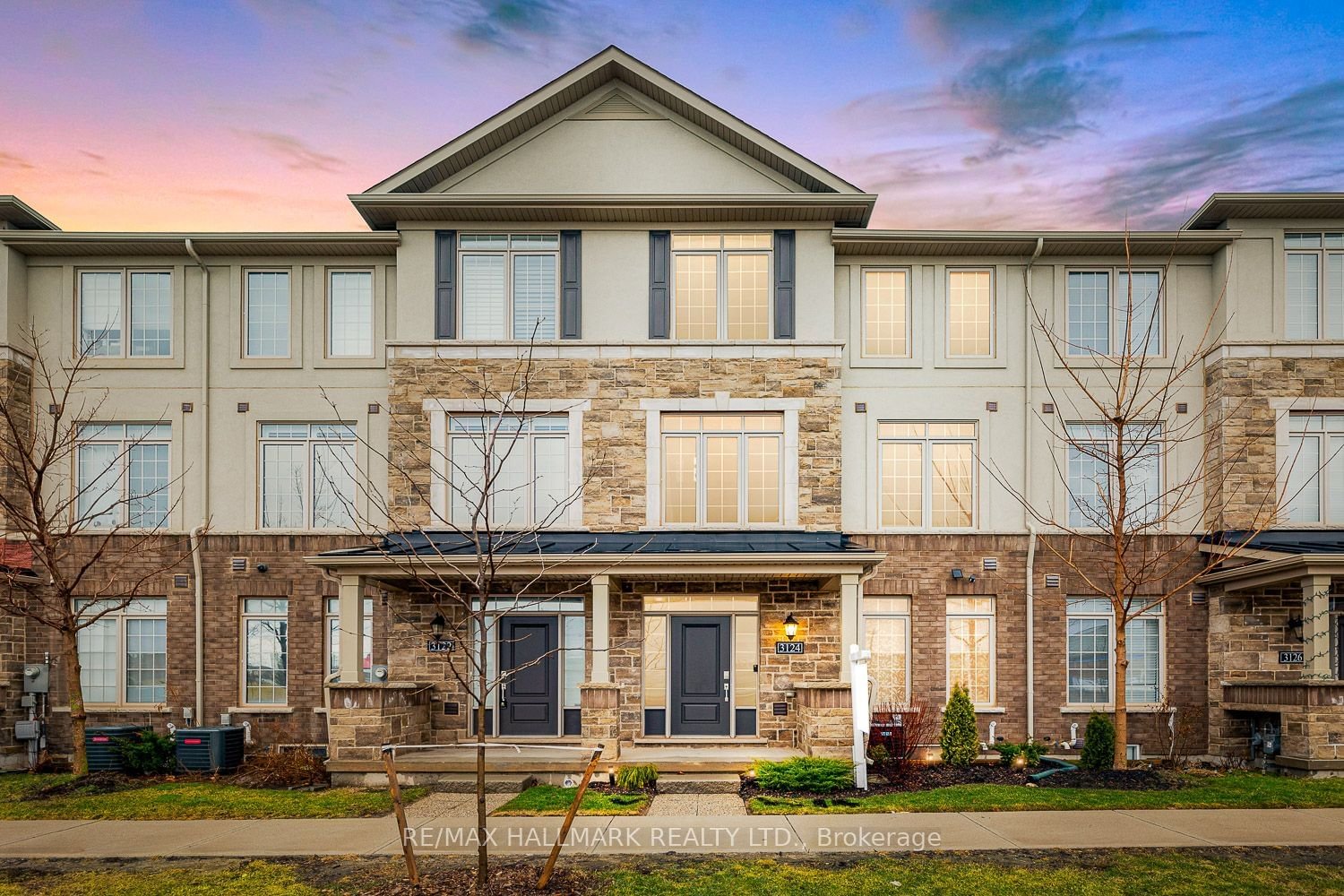$1,298,000
$*,***,***
4-Bed
4-Bath
1500-2000 Sq. ft
Listed on 2/28/24
Listed by RE/MAX HALLMARK REALTY LTD.
6-Years New Home. Impeccable views, located conveniently in Oakville's most sought-after Neighbourhood. This immaculate home boasts 4 spacious bedrooms, 4 luxurious baths, 2 Car Garage and an additional 2 car parking on the driveway, ensuring convenience for your family and guests, and facing the park! Great Spacious Layout With Hardwood Floors Through Out. Primary With Walk-In, 4 Piece Ensuite and W/I closet. The walkout from the kitchen leads to a charming balcony, complete with a BBQ gas line hookup, offering a perfect spot for summer BBQs. Surrounded by parks within a quiet neighbourhood without compromising on the convenience of shopping, top-ranked French Immersion School & Hwy 403 and Hwy 407. Come and tour this home this weekend, Open House Sat and Sun from 2-4pm.
See virtual tour for floor plans, S/S fridge, S/S stove, S/S dishwasher, washer and drier, all electrical light fixtures, primary headboard and night tables, blinds.
W8099342
Att/Row/Twnhouse, 3-Storey
1500-2000
7
4
4
2
Attached
4
Central Air
Unfinished
Y
Brick
Forced Air
N
$4,589.00 (2023)
70.70x20.00 (Feet)
